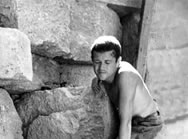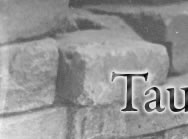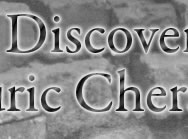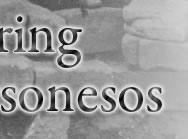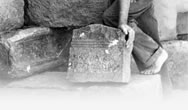| Report of the conservtion of the Arcosolia Church and album of illustrations |
| Year: 1975 |
|
Author
S. G. Ryzhov
|
|
Description
1963 excavations in the 'Port Area' of the ancient city of Chersonesos uncovered mediaeval quarter adjoining curtain walls 16 and 17 in the defensive wall. The area covered by ancient barracks included several mediaeval dwelling houses which open to a square in the south-east. The south-east side of the square was limited with the tenth-fourteenth century church, later known as the 'Arcosolia Church', because their walls had releiving archaes above ossuaty graves (figs. 1-3). During the period of excavations from 1963to 1970, the lower layers consisting of ground mound with cultural remains, above which the foundation of the church stood, were removed along the whole excavated area. In result, it turned out that the church stood above ground floors up to 1 m high, which greately collapsed due to climatic conditions (fig. 1).The inner space of the churchwas also excavated as deep as 1 m below the last course of the church foundation. In order to prevent the church walls from further collapses, there was need to conserve its grave floors. For this purpose, they were encircled with dry roughstone, thus sending the stonework below the lower courses of the foundation. When cleaning some areas of the floors on the level of daily surface of 1975 (for more details about the stratigraphy in this site see A. I. Romanchuk's reports for appropriate years), below the foundation, 1 m lower than the last course of the south-west wall of the church, there were fragments of amphora neck from the seventh century (fig. 12) and two fragments of red-slip plate (figs. 14-15). Below the north shoulder of the church standing on the floor, in the soil mound, on the footing, there were two bronze coins of extremely bad preservation. The coins collapsed during conservation. Stonework of support walls below the church foundation was made dry, so it can be easily removed if extra investigations would become necessary. The borderline when the lower course of the church foundation meets the final course of the revetment is separated by cement mortar. Such a separation allows us also to fix the top of the support wall by strenthening its top course. After conservation was finished, the newly restored areas werephotographed: the line where the foundation meets the newly constructed wall is marked with red line on the pictures. If there is future need to study the foundation, in course of the further works ont he church investigation can, the recently laid stonework can be easily removed without damaging the stonework of the walls of the church itself. File no. 1770/1-2, covering 24 pages.
|
